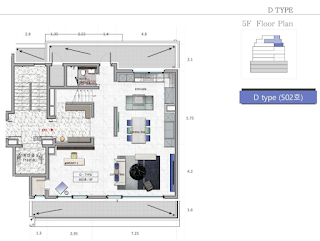"Brunnen Cheongdam" will consist of a single building with 8 units, ranging from 243.23 to 308.58 square meters (approximately 73 to 93 pyeong), spanning from the basement level 3 to ground level 7. By minimizing the number of units, it enhances the outstanding comfort, spaciousness, and privacy typical of detached houses, while also incorporating the secure security systems, advanced technology, and various community facilities characteristic of luxury villas.
The project design involves globally renowned architectural design group SMDP, interior design group HIGH LIFE, and luxury villa architectural design specialist DID.
Notably, SMDP is a global enterprise ranked among the top ten architectural design firms in the United States and has designed major landmarks in Korea, including "Nine One Hannam," "Haeundae Zenith Tower," and "KINTEX Exhibition Center."
HIGH LIFE, another significant contributor, is a prominent luxury housing interior company in Korea, known for projects such as "The Penthouse Cheongdam" and "Mark Hills." "Brunnen Cheongdam" is the first project in collaboration with Brunnen. HIGH LIFE plans to use high-end finishing materials, traditionally reserved for individual units, in the common areas to enhance luxury.
Each unit in "Brunnen Cheongdam" will feature an open balcony, a space that enhances residential comfort and spatial utility, which has recently become a popular feature among home buyers. Previously, open balconies were often exclusive to penthouses in luxury villas.
Additionally, all units will face south and have high ceilings of up to 2.8 meters to ensure a sense of openness. The windows in the living room and other areas are designed to be wide, maximizing natural light. Master bathrooms will include windows for increased lighting and ventilation, and air conditioning will be installed for added comfort. Ample storage space, including built-in closets in all rooms, and eco-friendly interior materials will be used to prioritize the residents' health.
Various specialized designs tailored to the floors, areas, and types will allow buyers to choose according to their preferences. The first-floor units will offer large terraces adjacent to the garden. The mid-floor units will feature duplex layouts, with the lower floor designed as an open space for the living room and kitchen, and the upper floor divided into independent rooms to ensure privacy for the occupants.
The top-floor units will have a unique triple-duplex design with a roof garden, unseen in other areas. This type allows for the separation of floors for dual-family living, and residents will enjoy views of the Han River.
Advanced systems to reduce maintenance costs will also be installed. According to a pre-inspection by housing management specialist "Howman," despite the small scale of only 8 units, the management fees are proven to be highly efficient, comparable to those of larger complexes.
Additionally, community facilities such as a fitness center, screen golf room, and spacious parking (2.5 meters wide for each parking space) accommodating up to 4 cars per unit will be provided.

























































No comments:
Post a Comment